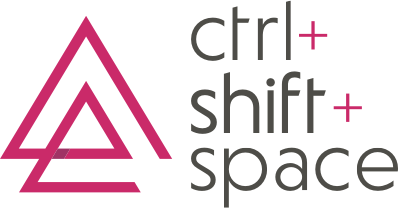This is an excerpt from an article originally published in Buildings (May 2019), written by Janelle Penny.
Photo: Sally Painter Photography
A healthy work environment needs more than an ergonomically correct chair and a desk. Occupants thrive when they can move between private and shared spaces depending on their tasks.
But creating a shared space requires truly intentional design—approaching the project thoughtfully and building it to reflect the needs and wants of the people who will use it. Flexibility, a feeling of openness and ease of use are crucial.
“People naturally seek places that are welcoming and comfortable, where they can feel safe and at home,” explain Allyson Strowbridge, owner and principal of ctrl+shift+space, and Jamie Willemse, owner of Studio 7 Design. “Providing a variety of spaces that are thoughtfully planned to offer a spectrum of flexibility and choice with some unique and unexpected elements, like an art mural, can encourage their use.”
5 Tips to Create Shared Spaces People Will Use
1. Switch up the seating.
“Public spaces are activated when they are filled with natural daylight and offer comfortable fixed and moveable seating configurations,” says James Simeo, principal of CO Architects. “People must be able to sit and watch the action go by, as well as be seen to meet with friends and acquaintances.”
Cooper Carry, an architecture firm that recently renovated its Washington, D.C., office, chose upholstered seating with tablet arms that allow designers to use laptops more easily.
2. Pick a central location.
People are more likely to use a shared space if they have to pass through it anyway, advise Andrea Schaub and Steve Smith, principals for Cooper Carry.
3. Use glass.
Glass walls let natural light penetrate deeper into the office, making the spaces with available daylight more inviting.
4. Encourage spontaneous engagement.
“Coffee and food service, a diversity of seating types, communal tables and integrated USB ports will offer occupants and visitors a variety of reasons to make use of the lobby amenity, an approach that creates an organically activated social environment,” advises Joshua Zinder, managing partner of JZA+D.
5. Use acoustics to establish separate areas.
This is especially important if you have a work environment that’s essentially one large space, says Ron Reim, executive vice president and co-founder of Oculus Inc. “Ceiling tiles, dropped ceilings, softer wall and surface coverings and vinyl flooring help contain and channel the sound.”
Photo: Sally Painter Photography
Sightbox, Vision Care and Contact Lens Provider
Sightbox, a vision care and contact lens provider, was growing so rapidly that the company had to expand quickly and solve design problems on the fly, explain Allison Strowbridge, owner and principal of ctrl+shift+space, and Jamie Willemse, owner of Studio 7 Design.
“It took over adjoining spaces on either side of its existing space, which was also in serious need of an update,” Strowbridge and Willemse say. “Our goal was to integrate the expansion spaces with the original space while solving for the physical challenges of the historical building.”
This large custom art mural, which was conceived in collaboration with a local artist, “was designed as the essence of an abstract park in graffiti style,” add Strowbridge and Willemse. It creates a transition between the two sides of the adjoined suites and provides a vibrant backdrop for this collaboration space.
A multipurpose setting with tables and chairs in varying heights is used for eating, meeting and entertaining at the Sightbox office, note Strowbridge and Willemse. Personal storage lockers provide a place to stash belongings and double as a half-wall to divide the open-plan design.
Photo: Sally Painter Photography
“Much of the furnishings and settings that were created in the space were intentionally included so as to provide many options for employees to choose from throughout their work day, all with the purpose of increasing productivity, comfort and a sense of well-being,” explain Strowbridge and Willemse.
“The design focused on developing a series of program uses resulting in a unique and playful sequence of experiences,” Strowbridge and Willemse say of the Sightbox project.
“Principles of well-being generated the application of color, texture, patterns and material, which contributed to an environment that is natural, vibrant and human-centered. Furnishings and other elements, like area rugs and throw pillows, were added to evoke a more comfortable residential feel and were placed into activity-based work settings to support the different teams and their need for access to comfortable shared collaboration spaces,” they continue.
This multipurpose space is used for gatherings, events, collaborative work and meetings. To the left is the entrance to the gym, with bike storage just beyond.
—-




