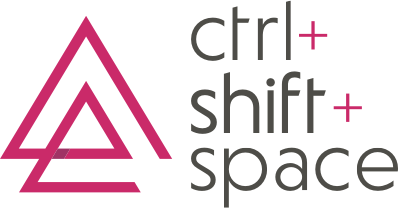Photo: SRM Architecture & Marketing
Newsflash: The “open office” layout is not a millennial concept. It’s actually been around for decades. Almost as long as the backlash against open office spaces.
The open plan, itself, is not really the problem, though. Office design experts know there are solid reasons for an open plan, as well as closed conference rooms, to encourage people to produce their best work.If you keep an eye out, you’ll see office layouts that feature both open and private spaces – if you haven’t already.
Moving forward, office design trends will allow for open areas where creativity and innovation can thrive, as well as closed spaces where two or more people can have highly focused conversations and keep private conversations private. On the top of the redesign agenda? Converting existing office space to conference rooms.
Why Convert Premium Office Space Into Conference Rooms?
“You will never see eye-to-eye if you never meet face-to-face.” —Warren Buffett, Chairman and CEO, Berkshire Hathaway
Even the most stalwart open-office defenders acknowledge that there’s an inherent need for conference rooms in the workplace.
A well-equipped conference room is extremely important to the growth and expansion of a business. It’s where confidential information is discussed and shared, where company strategy is decided, and where clients are made to feel they are a priority to your company. This type of space is indispensable.
Employees who have access to conference rooms that are optimized for productivity are more engaged and get more work done. And businesses that have engaged employees who get more work done end up making more money.
How to Plan a Successful Conference Room
A lot of businesses don’t realize how important conference rooms are, and don’t give much thought to their design. But that can lead to productivity and usage problems down the road. So, what do you need to consider when planning to convert some of your existing office space into conference rooms?
For some expert suggestions, we turned to Allyson Strowbridge, who helps clients take their office spaces to the next level through the services offered by her firm, ctrl+shift+space.
“So much, of course, depends on the space itself: the size, shape and adjacent work areas and the intended use for the meeting room/space to be created,” says Allyson.
But regardless of the physical characteristics of the space, there are some core factors to consider. One is the intended function of the space. Another is acoustics or sound dampening, if necessary.
When changing a workplace environment to accommodate more conference rooms, it’s usually not possible to make the changes overnight.
So before moving full speed ahead, consider what is likely to promote productivity, collaboration and creativity. Is it more windows to let in natural light, or videoconferencing capabilities so remote workers can still be a part of the meeting? Does your staff need interactive whiteboards for easier collaboration or movable walls to turn a large conference room into two smaller rooms?
Another variable to consider is the size of your company and its meeting behavior and culture. What prompts employees to move to a conference room for a discussion? Do you need a large space for staff trainings? Does HR need smaller conference rooms for private one-on-one meetings with employees?
In some company cultures, workers are most collaborative and productive within modern conference rooms designed as huddle rooms, war rooms or even game rooms. These spaces are smaller and more versatile, ideal for last-minute meetings, brainstorming sessions and quick phone calls.
Another aspect of your company’s dynamic to consider is what technology your employees prefer in their meeting rooms. Rooms with technology are used five times more often than rooms without, and a meeting space’s tools and technology directly influence workers’ efficiency when interacting with each other.
As Allyson puts it: “One must consider how to integrate power, WiFi and/or technology within the space. Because without those, you might as well not hold a meeting at all!”
A final thought: Depending on the size of your company, or a lack of adequate office space, it may make sense to rent meeting rooms for certain situations, rather than attempt to convert office space (that you don’t have) into a conference room. In that case, check out services like LiquidSpace or Davinci Virtual Office Solutions.
Ideas for Specific Types of Spaces
Allyson has a lot of experience making specific office layouts pop, so we asked her for some ideas and quick tips. Here are some of her suggestions.
For large open spaces with tall ceilings, have fun with pre-fab structures, like a glass greenhouse or a wood-paneled “treehouse.” Movable/modular wall systems such as DIRTT’s made-to-order interior solutions are great choices for a more fully-enclosed, refined look. They come in many finishes like glass, wood, fabric and metal.
For meeting spaces that feel less enclosed, Allyson suggests utilizing free-standing panels like Loft Wall, or Parentesit by Arper. Another option for partitions is Martin Brattrud’s Reveal line, pictured below.
Allyson also likes FilzFelt’s gorgeous, vertical “blinds.”
“And then there are a multitude of fabric or chainmail/mesh drapes, which also make great options for delineating space,” she adds.
If on-the-fly meeting space is the style you’re after, check out Herman Miller’s Metaform line, which is comprised of lightweight movable wall blocks meant to quickly define space. Place a couple of mobile whiteboards at an angle near a corner, add some low “pouf” style stools and laptop tables, or a bistro table and stools, and you’ve got a great ad-hoc way to cordon off an area.
These tips should help you create a space where the environment empowers people to be as productive as possible.


