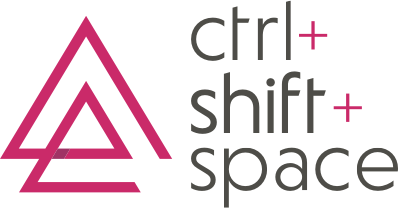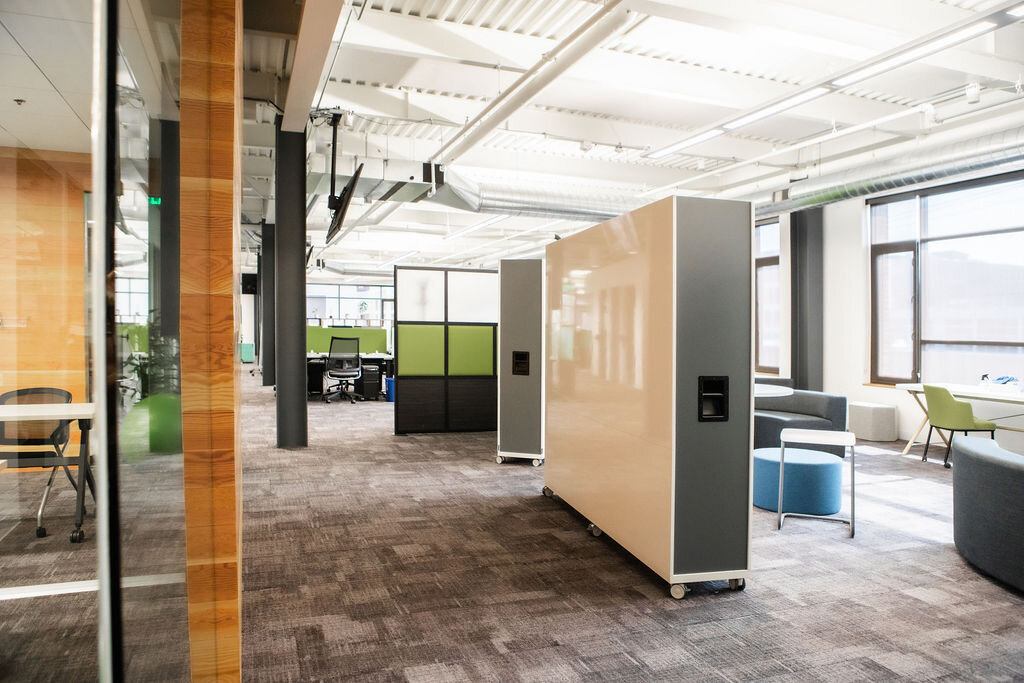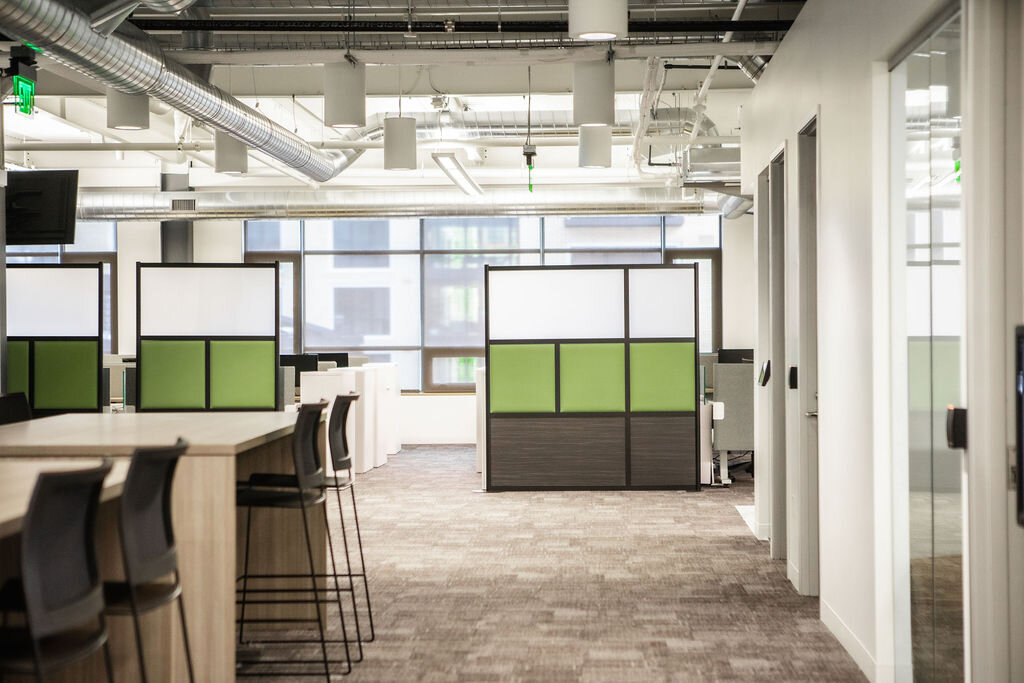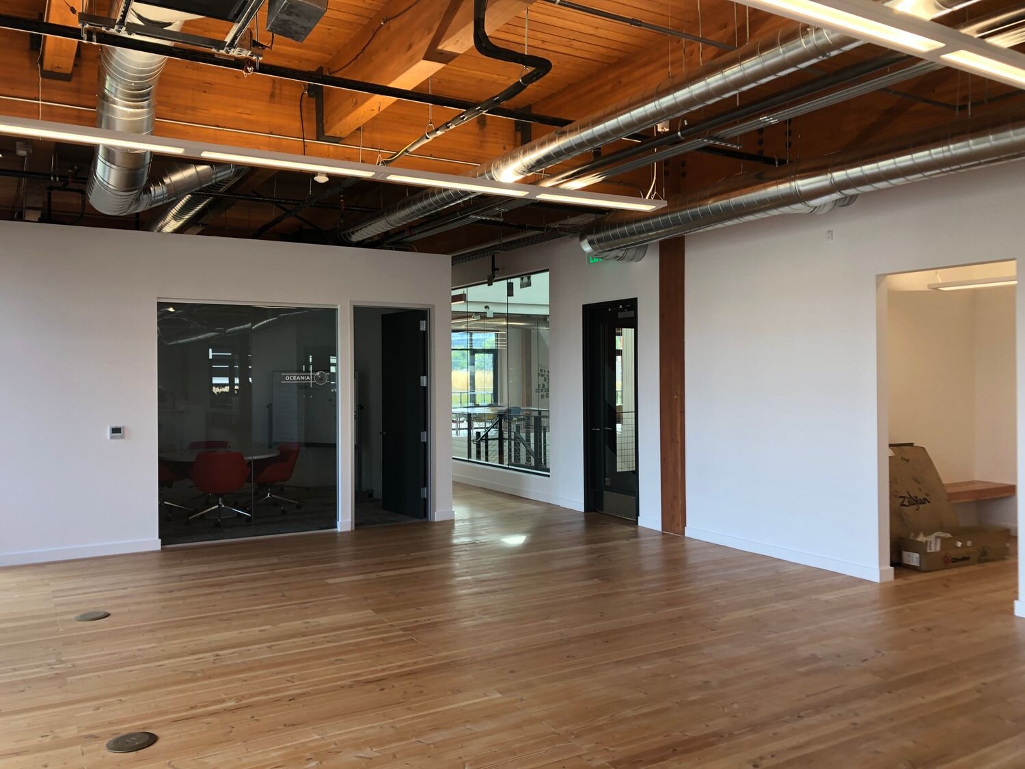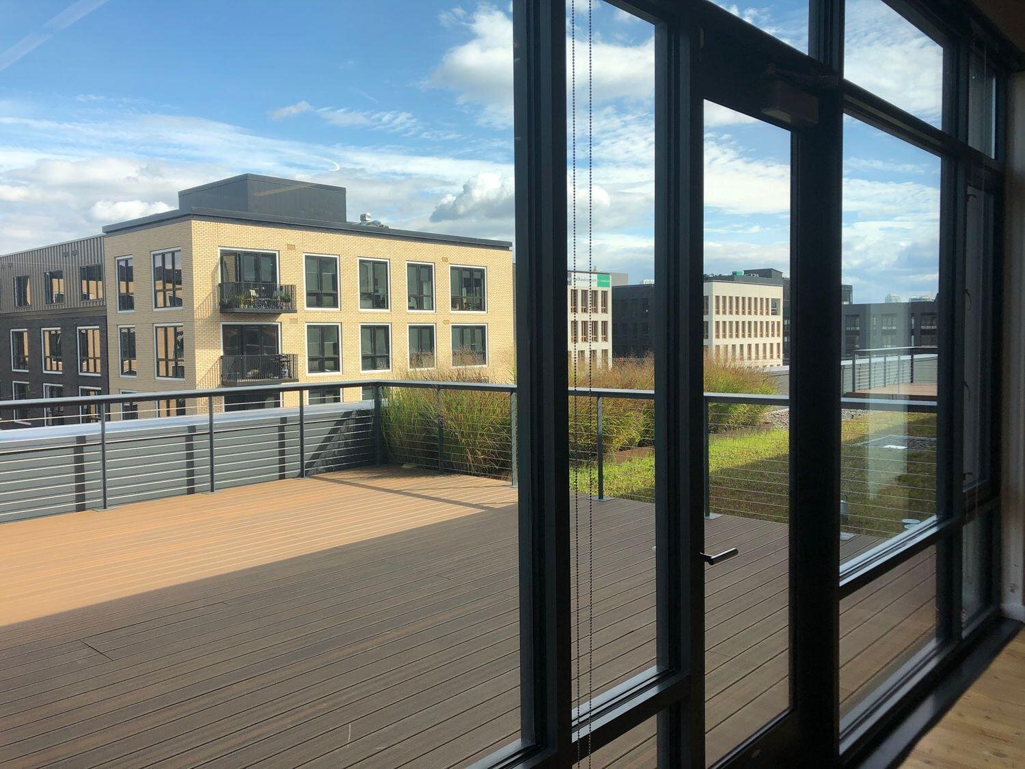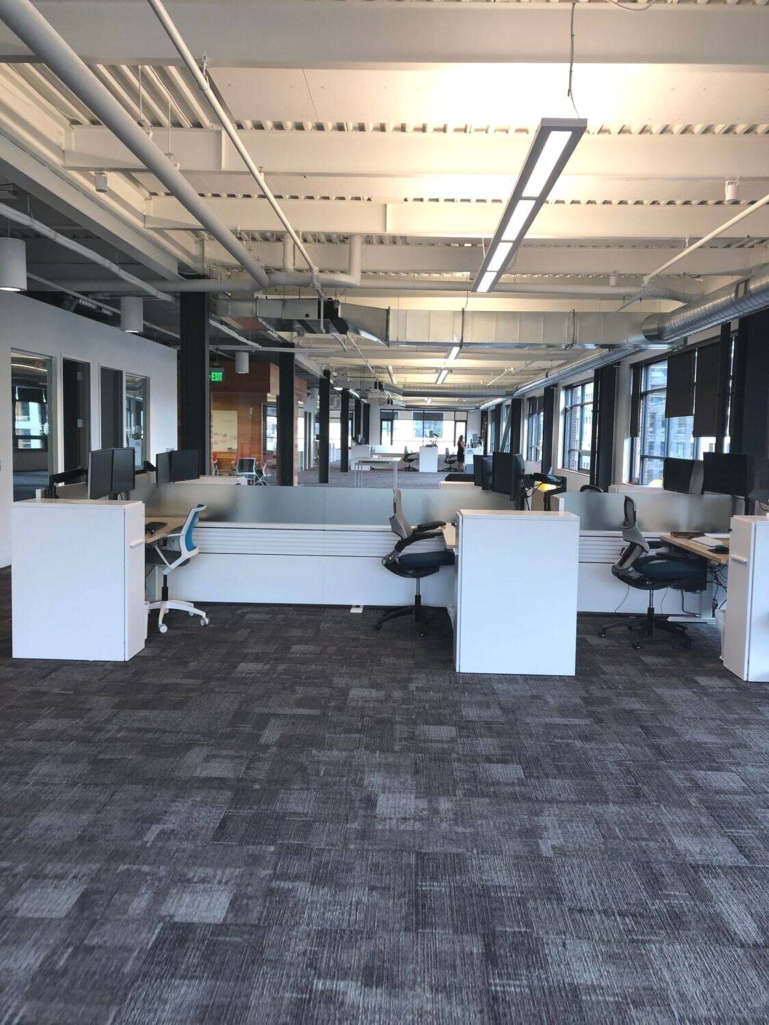Zapproved
FACTS
Location: NW/Slabtown, Portland, OR
Square Feet: 30,000 split between 2 floors
Industry: Tech/Software
Number of Employees: 175-200
PARTNERS
Architect: Bora Architects
General Contractor: Fortis
Furnishings/Accessories: ctrl+shift+space & Rose City Furnishings
SCOPE
Workplace Strategy, Design Development + Space Planning, Project Management, FF&E Specification, Furniture Inventory + Reuse, Procurement + Logistics
MISSION
C+S+S was hired to assist Zapproved with transforming a subleased and partially furnished office into a functional, accessible, and equitable workplace for Zapproved employees to enjoy and work from.
CHALLENGE
Similar to the last project we did with Zapproved, there were several challenges to overcome: 1) Maintain a strict furniture budget; 2) Develop space-planning, furnishings and acoustics solutions to provide employees with flexibility, mobility and choice to accommodate their needs at work, both today and into the future; 3) Outfit a 2-floor subleased space by reusing inherited items at new location and existing items from old location, and by purchasing minimal new furnishings as was necessary to complete the desired look and meet functionality requirements.
RESULTS
This was a really fun project to collaborate on! Together we were able to blend in new and reused furnishings in creative ways that merged a wide range of colors within the space. Once completed, both floors of the newly outfitted work environment look and feel like a cohesive Zapproved-branded space.
