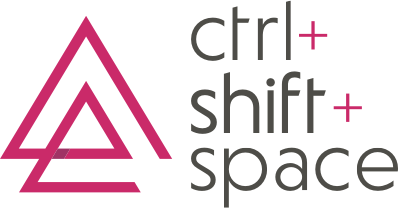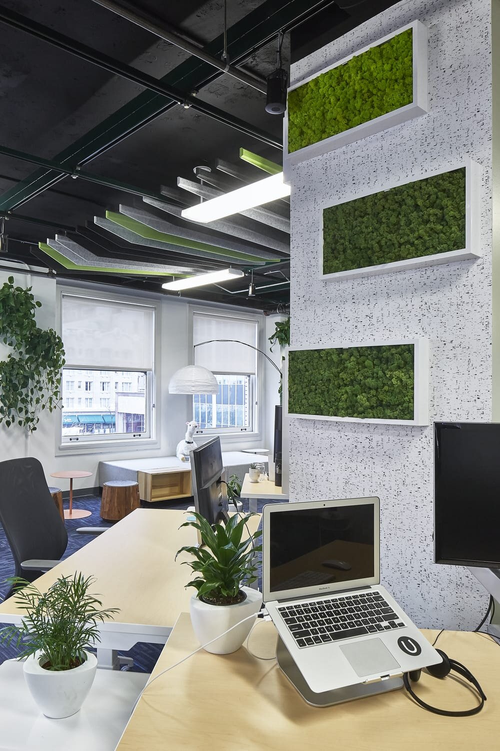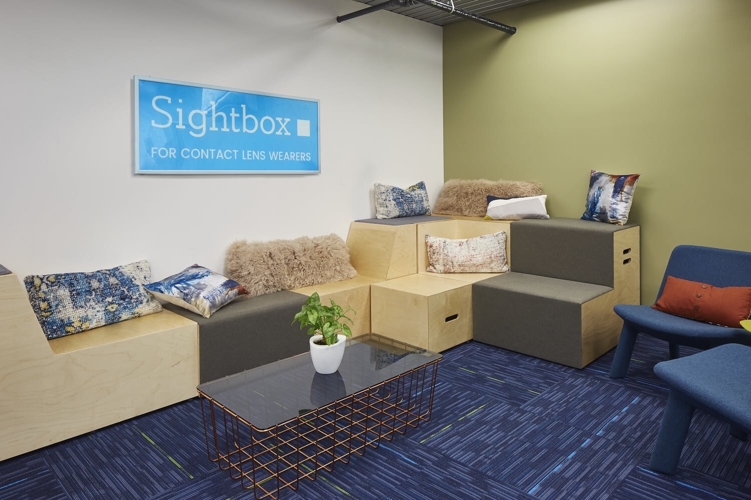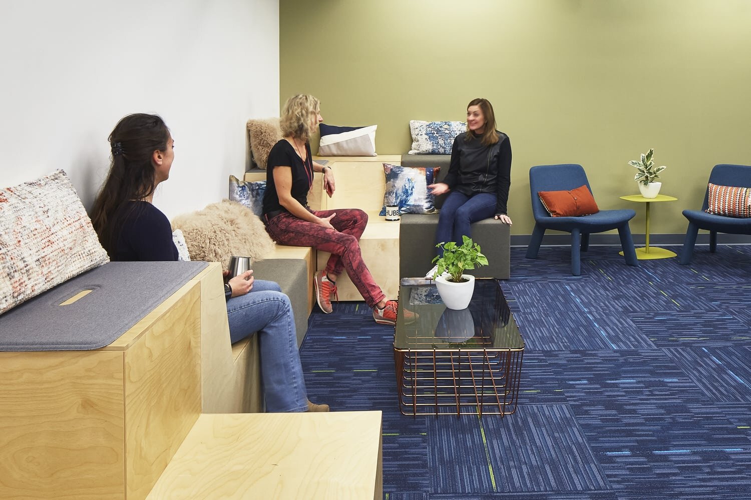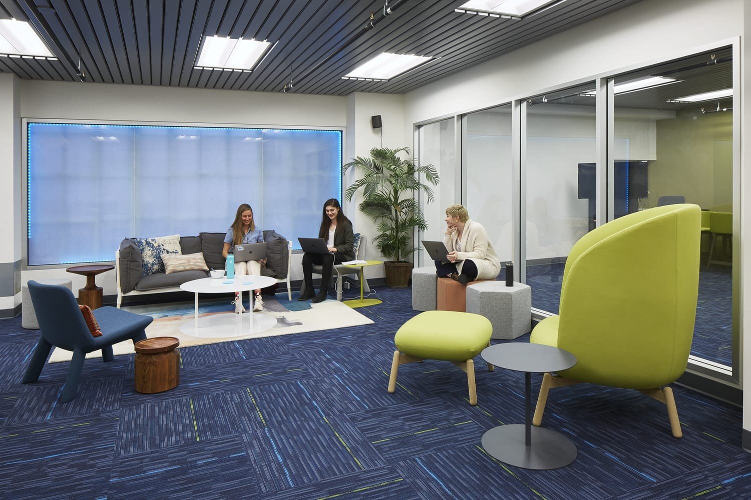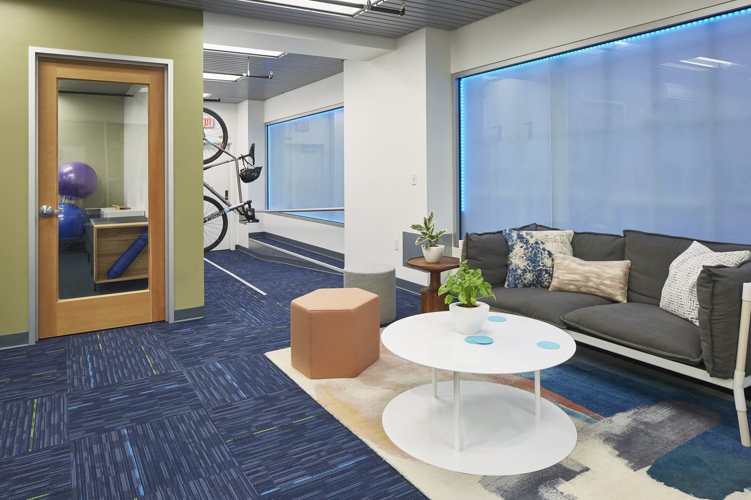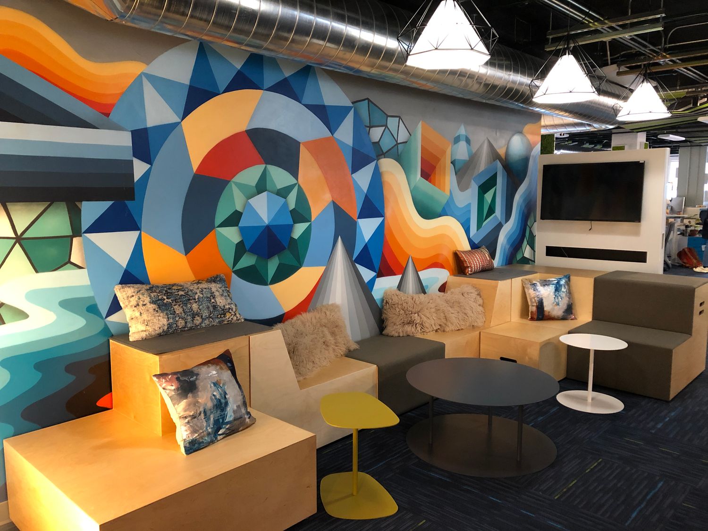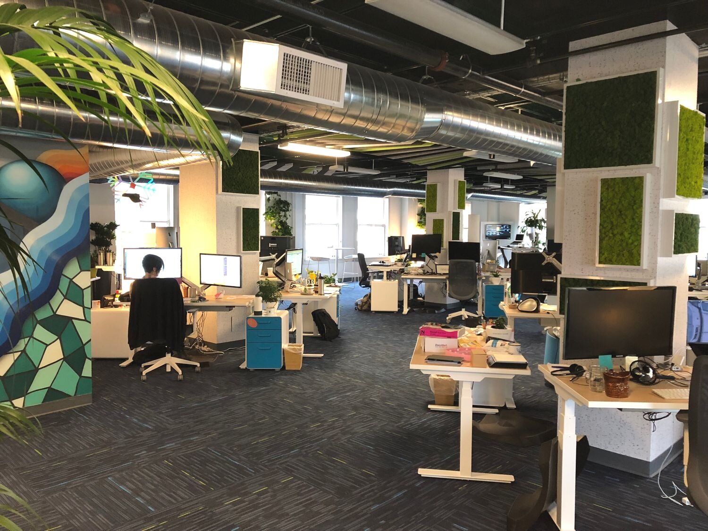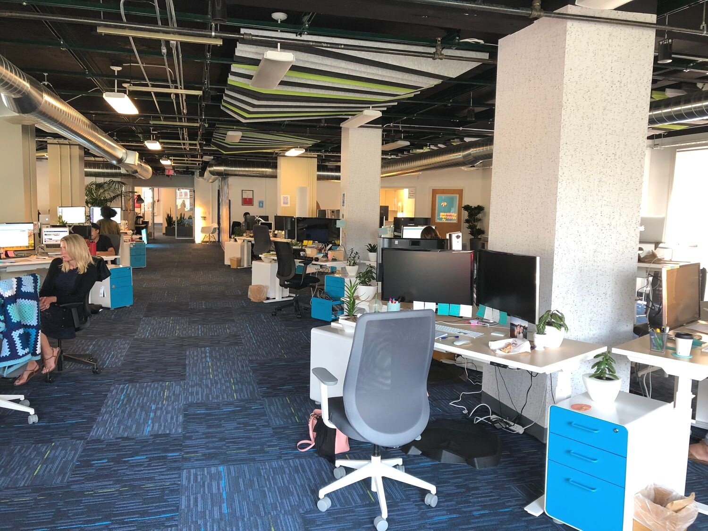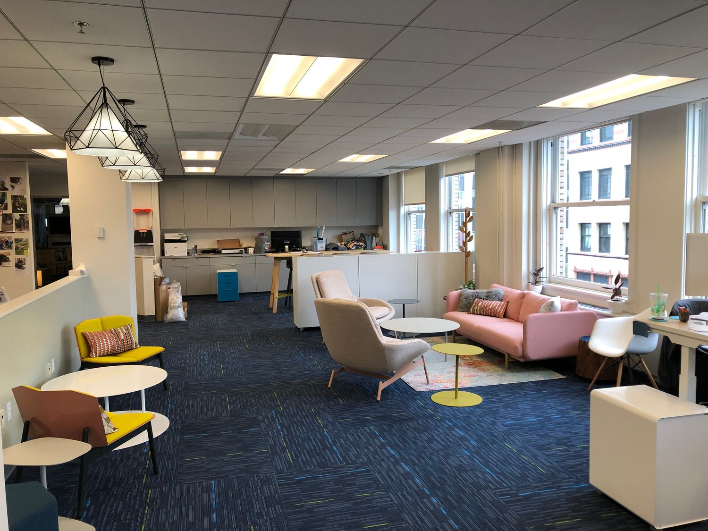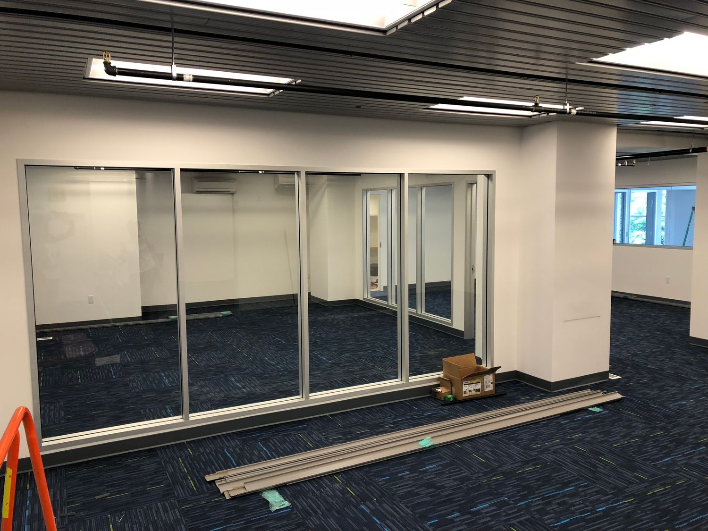Sightbox
FACTS
Location: Downtown Portland, OR
Square Feet: 25,000
Industry: Tech/Software
Number of Employees: 600
PARTNERS
Design & Furnishings: c+s+s in collaboration with Studio 7 Design
Acoustic Treatments: GRITT & TURF
Plants: Foliage Services
Custom Wall Mural: Dominic Sigari
Wall Coverings: Don Rhyne Painting
SCOPE
Workplace Strategy, Change Management, Design Development + Space Planning, Project Management, FF&E Specification, Procurement + Logistics
MISSION
ctrl+shift+space, in collaboration with Studio 7 Design, were asked to create a distinctly branded and cohesive look and feel for Sightbox’s fast-paced and high-tech work environment.
CHALLENGE
After a recent acquisition by Johnson & Johnson, Sightbox was adding employees faster than their small space could accommodate. They needed help connecting two previously separate suites into one - while staying occupied and operating business as usual. Acoustics and comfort had to be addressed in their new service call center. Encouraging health and well-being, as well as maintaining their fun-loving culture under new ownership, were prime directives. Certain historical building constraints and existing finishings and furniture had to be taken into consideration during the design and programming process in order to tie disparate components together, utilize previous investments, maximize the budget and optimize utilization and square footage.
RESULTS
The new Sightbox space is ultimately comfortable and welcoming to employees and guests alike. The layout and furnishings encourage wellness, productivity and team-work; unique wall art and window treatments, plus lighting and other accessories give it a flare that is closely tied to their fun-loving and employee + client-oriented brand; while an abundance of natural light and plants (both preserved and living) offer nourishment for the lungs and the soul.

The ctrl+shift+space and Studio 7 duo implemented a ‘swing-space plan’ which enabled us to stay fully operational during what would have otherwise been a stressful and highly disruptive process. And today we have an office environment that employees are proud to come to, where they can bring their best selves to do their best work all day, every day.

AFTER, DURING + BEFORE PHOTOS
Looking to improve your space?
ctrl+shift+space is now A+E Design Lab - so let’s have some fun!
